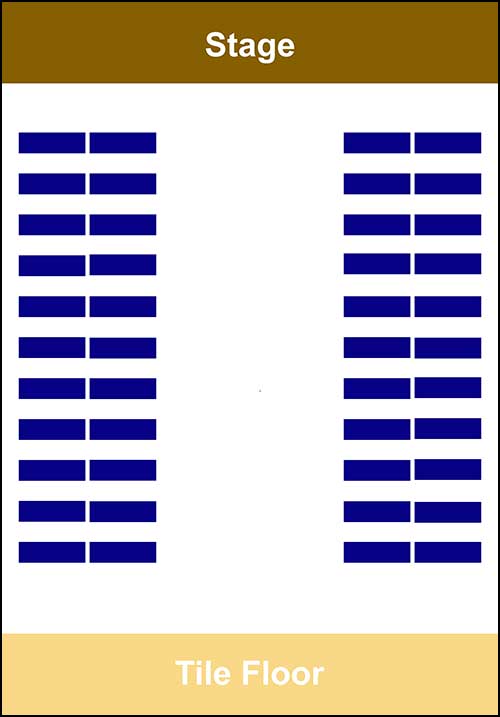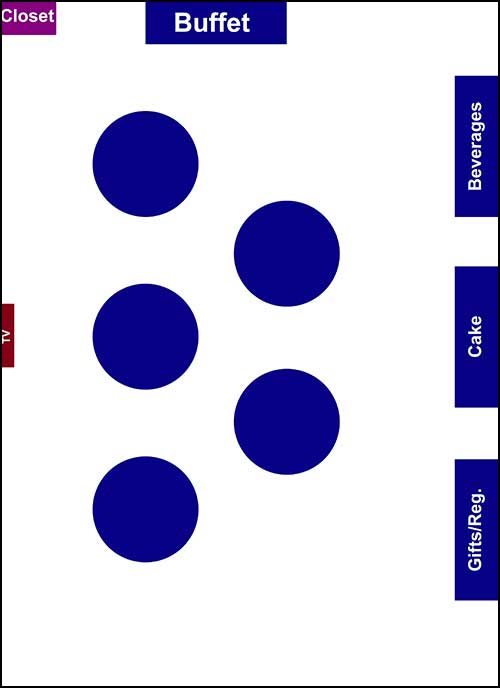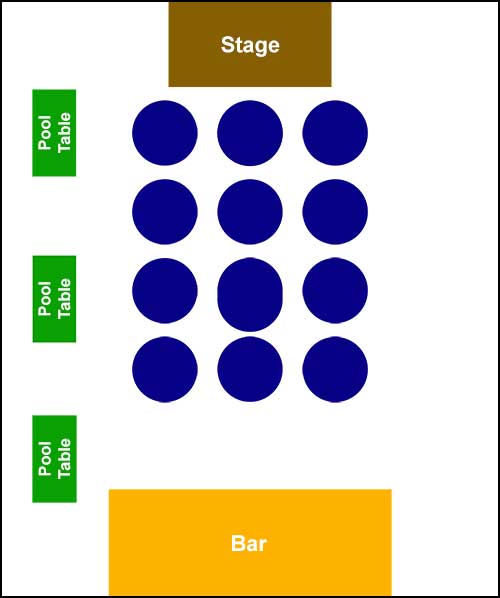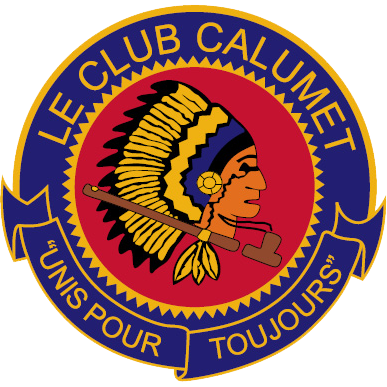Ballroom Seating Options
Meal banquet table setting (44Tables) can accommodate 352 people with 8 people per table, leaving a 20 by 64 foot dance floor area. Stage measures 12 foot-2 inches wide by 34 feet long. Seating is arranged to suit clients needs.

Round table setting (32 tables) can accommodate 256, 8 people per table. Seating is arranged to suit clients needs.

Founders Room Seating Options
Room can accommodate 50 people. Seating is arranged to suit clients needs.

Member's Lounge Seating Options
Room can accommodate 150 people. Seating is arranged to suit clients needs.

